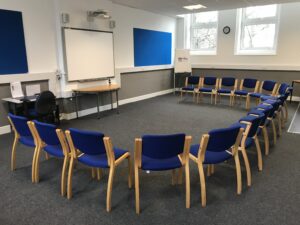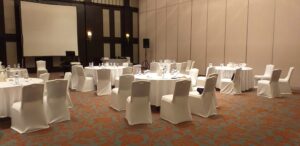When working with other people, for any purpose, it is important to keep in mind that we are very complex beings. We are taking in vast amounts of information that all feed into our decision making and our emotional processing. The focus of this article is how the space that we are in can subtly change our interpretation of the environment, the purpose of our interactions and our emotional states. Furthermore, we as leaders can set up our spaces to be more successful and achieve the purpose that we have in mind.
In the 1950s, a term called psychogeography became popular. It began as an artistic phrase commenting on urban spaces and streets – how the aesthetics, layout, structure and navigation of cities could impact people’s emotional states. It primarily focused on urban environments.
Guy Dubord said:
“Psychogeography is the study of the precise laws and specific effects of the geographical environment, consciously organized or not, on the emotions and behaviour of individuals.”
A more general definition of psychogeography by Wilfried Hou Je Bek says:
“Psychogeography is the fact that you have an opinion about a space the moment you step into it.”
In many ways it is obvious to us that how we arrange or curate a space has an impact on it’s ‘feel’, and yet, we can be so focused on the task at hand that taking care of our space doesn’t come into our thinking.
Often, when we’re inviting team members or clients into spaces, the attention that we have paid to the physical space will partially influence the successfulness of the interaction. Whether it’s a boardroom meeting, how the office is laid out, how you set up a training space or even your home office – the psychogeography of the space makes a difference.
With this in mind, psychogeography can be applied to a number of work and home contexts to ensure that every space is set up in the best possible way for the job. This would take into account functionality of the space (arrangement, equipment and navigation) as well as the mood of the space.
This is not an exhaustive list, but hopefully gives leaders a flavour of some of the different physical elements which they can experiment with in order to achieve different outcomes.
The lighting of a room can symbolise the mood and tone of a space. Dim lighting may be associated with relaxation and calm (think health spa) or with seriousness and secrecy if applied to a formal board room. Rooms that are brightly lit may feel more open and airy and signal transparency. However, if the brightness is overpowering it could be straining and have connotations of ‘clinical’.
This is more directly about individuals comfort levels; ensuing that everyone is able to function without being chilly or sweating. However, some unconscious messaging does come into play when you consider that there is a pattern of gender difference in ideal room temperature. When the temperature of a room is biased towards one group (men are comfortable whilst women are cold, or women are comfortable whilst men are sweating) this can signal a gender bias which can colour your conversations. (The same challenges may apply when group members come from diverse climates). A challenge here is to find a suitable compromise and have a suitable dress code which allows people to manage the temperature gap appropriately.
Very traditional businesses focus on hierarchies and, in those situations, the person with the most power may be at the front of the room, the head of the table or positioned in a prominent place. This can overtly and covertly give the message that other people are supposed to defer to them, be subservient and to respect the hierarchy that is established already. It is worth questioning whether this is the outcome you actually intend. If you are encouraging people to challenge or generate new ideas then a hierarchical positioning can deter people from sharing any ‘controversial’ or ‘challenging’ views.
If you’re trying to have a difficult conversation or a mediation then the positioning of people is important. If one person is in a more powerful position than another, such as behind a desk or on a more important looking chair, then it can be a subconscious barrier to equal dialogue.
Hierarchical positioning can be useful for meetings on accountability or when you want to create a tone of pressure and seriousness. If you are trying to encourage a more open discussion then it is important to disperse the power in the room by having people at equal heights, around the same table or even in the same kind of chair.
This area of psychogeography comes into play a lot during our training programmes. Each portion of a workshop or individual activity comes with its own purpose and tone – which means we can be seen moving the furniture around a lot!
Horseshoes
Quite often at the start of one of our events, participants are greeted with a flip chart at front centre of the room and a horseshoe of chairs without tables. This signals a number of things. The flip chart at the centre of the room becomes a visual focal point – it says “this is where you need to be looking.” The horseshoe of chairs as opposed to rows say is that this is a discursive space and that participants are on equal footing with each other. Nobody can hide at the back or sit at the front. We’re all on one level. The absence of tables removes a physical barrier for people to hide behind to signal discussion between participants and with the facilitator. The arrangement also shows that there is no pressure to make notes – because if there was, we would give you a table… and if there is no writing then you know that your learning will happen in a practical way.
Without having to say these things out loud – just by setting up the room – our participants have an unconscious sense of what is going to be happening in the space. That’s not the only room arrangement we use…
Circles
When we create a whole group circle the facilitator or trainer will sit within the circle. This helps to create a sense of equality and show that they are e member of the group rather than the leader of it. This signals that the focus is on discussion and sharing rather than ‘content’. This is really useful for story telling, personal reflections and team brainstorming type activities.
Rows
Setting up your space in rows has an air of formality about it. This is often used for lectures, exams or any event where a wider audience is listening to a few voices at the front of the room. This means that sitting in rows can be very practical for getting lots of people into the space. But it can also mean that people are more reluctant to share because of that sense of formality and hierarchy. Often what is shared are short comments or questions rather than detailed reflections. Setting the room up in rows also means that you have a front and back. The front row has connotations of those who are eager, keen and willing to speak up. The back row is often for people who are playing more of a listening role or wanting to hide away.
Cabaret
This is where you set up a number of large group tables with chairs arranged around them. They may be positioned in an overall U shape in order to see the person at the front of the room. This arrangement signals that there will be content delivered from the person at the front combined with discussions and collaborative activities on their tables.
U Shape
A U shape of tables again says that the focal point is the front of the room working with the facilitator and that people are able to see each other and contribute equally – much like the horseshoe. The difference here is that having tables will allow participants to do some practical work and individual activities.
Some people can be reluctant to change the nature of their space partway through a meeting, activity or training programme. This means that they are stuck with the initial psychogeography of the room, even when it may not be the best fit for your activity or intended purpose.
Actually, involving your participants or staff members in rearranging the space according to the purpose can be quite liberating. It creates breakpoints that show a demarcation between one activity or another. It helps people to use their environment in the best possible way and also can provide nice bursts of energy as people move and rearrange the space.
Do not be afraid to ask yourself at each stage of the meeting what room layout makes the most sense for your purpose. (And make life easy for yourself by procuring adjustable furniture, tables on wheels and stackable chairs).
So, take a few moments to reflect on your next meeting, training or event. How can you utilise the space to put people in the best possible frame of mind for the job?
The Self Leadership Initiative is passionate about helping individuals and teams to maximise their potential. If you want support in delivering training or better facilitating your spaces then get in touch today.